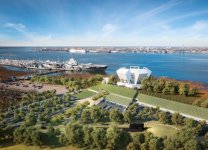BLReed
Sergeant Major
- Joined
- Nov 22, 2009
- Messages
- 1,676

http://www.foxnews.com/politics/2015/04/22/designs-released-for-new-national-medal-honor-museum-to-be-built-in-sc/?intcmp=latestnews
Published April 22, 2015
FoxNews.com
The National Medal of Honor Museum Foundation released designs for a new museum and education center in South Carolina Wednesday, a facility that architects hope will inspire visitors to go above and beyond the call of duty in their own lives.
The National Medal of Honor Museum, to be built at Patriots Point Naval and Maritime Museum in Mount Pleasant, S.C. next year, has a budget of $98 million and is intended to preserve the stories of recipients of the nation’s highest honor and to help visitors understand the meaning and the price of freedom.
The designs show a 107,000 square foot property that includes three different buildings; a grass-topped pavilion to house the museum entrance, an exhibit space for ten galleries that showcase the Medal’s evolution and the ideals behind it, and a chapel for private contemplation.
The National Medal of Honor Museum will be built on the marshlands at Patriots Point on the eastern shore of Charleston Harbor, adjacent to the “iconic Ravenel Bridge” and the historic USS Yorktown. Built on pylons, the pentagonal concrete and glass structure will rise 128 feet, matching the adjacent aircraft carrier’s height. It’s shape is defined by five projecting galleries, “clustering into a single star-like form.” This, as described in the project’s description, metaphorically represents the “stories of many individuals are gathered into a powerful collective narrative – the story of the Medal of Honor.”
A total of three buildings will makeup the 107,000 square-foot museum:
•“A grass-topped land pavilion that will house the museum entrance and lobby, a 240-seat auditorium, a museum shop, curatorial and archival space and administrative offices for the Congressional Medal of Honor Society, the Congressional Medal of Honor Foundation and the National Medal of Honor Museum Foundation;
•“A museum building that will include a Hall of Valor that can accommodate public and private events, celebrations and memorials; eight permanent and two special exhibits galleries; and conference, meeting and classroom space, and a small café. A two-level pedestrian bridge – the lower level for groups and conferences and the upper level to take visitors to museum exhibits – will span a ravine to connect the pavilion to the museum.
•“A 140-seat chapel at the tip of the site, overlooking the sea, will be connected to the museum by another two-level pedestrian bridge. It will serve as a place of contemplation and celebration for public as well as personal events.”
Last edited:

