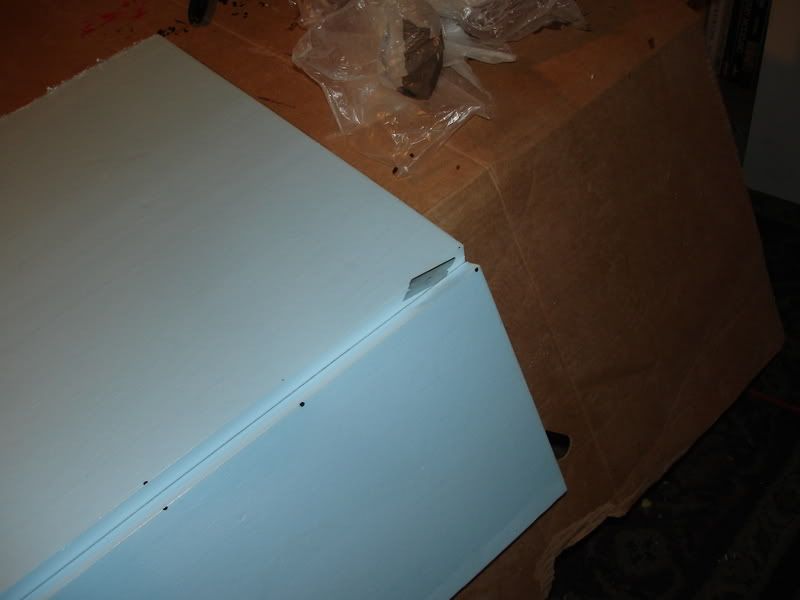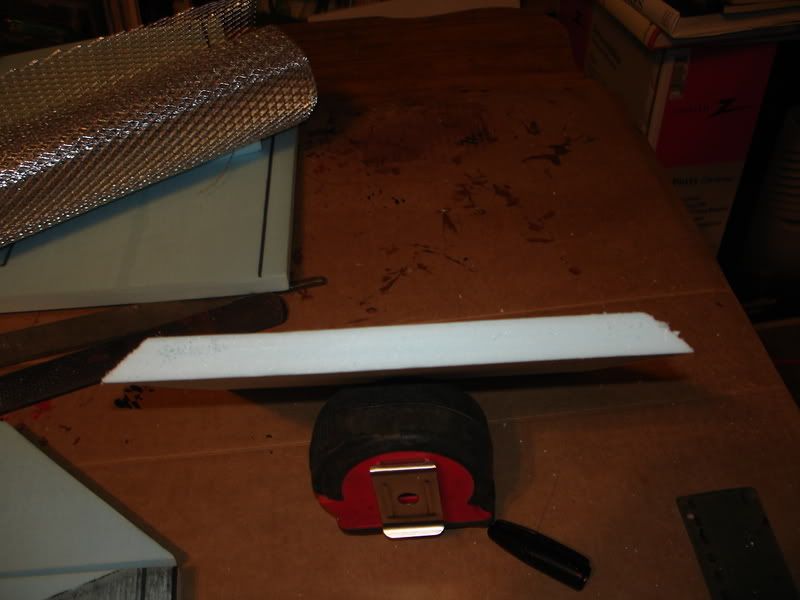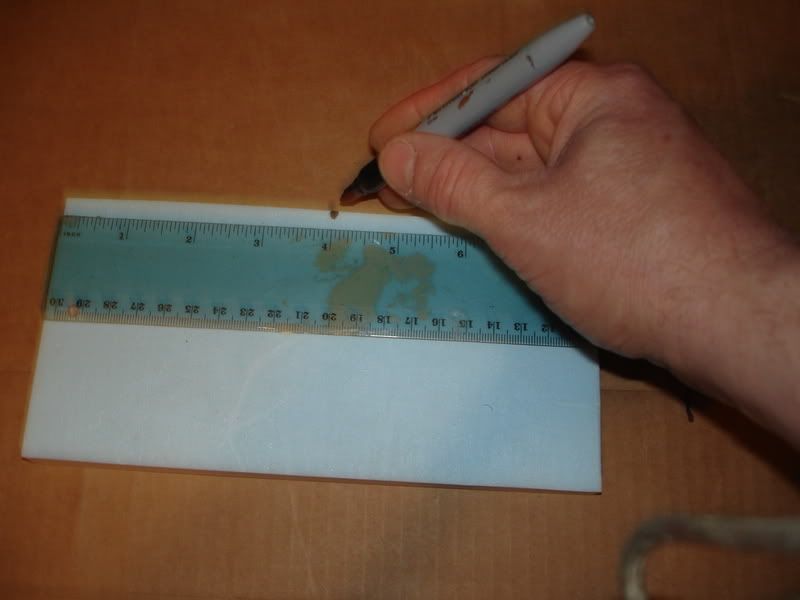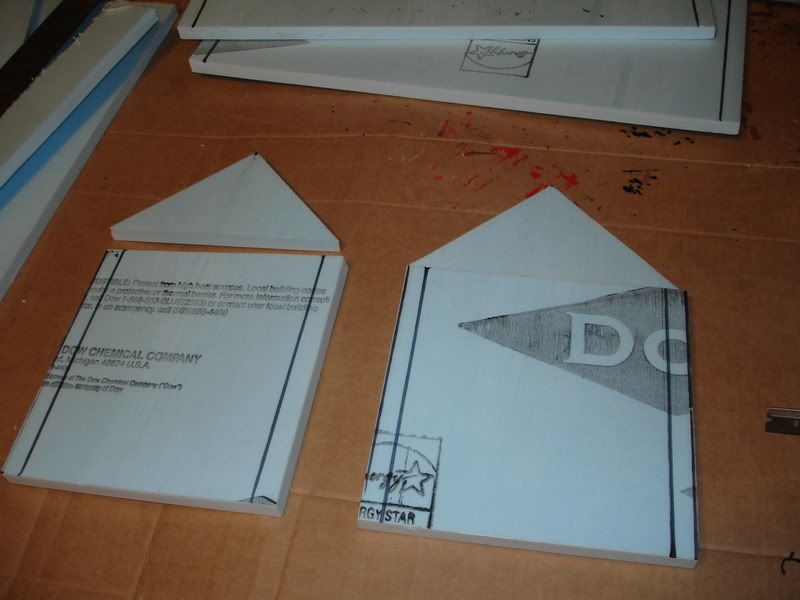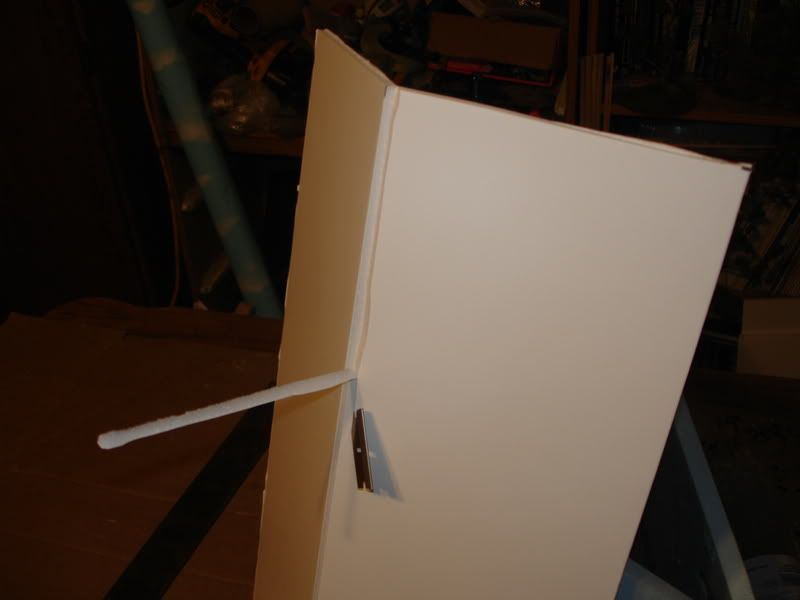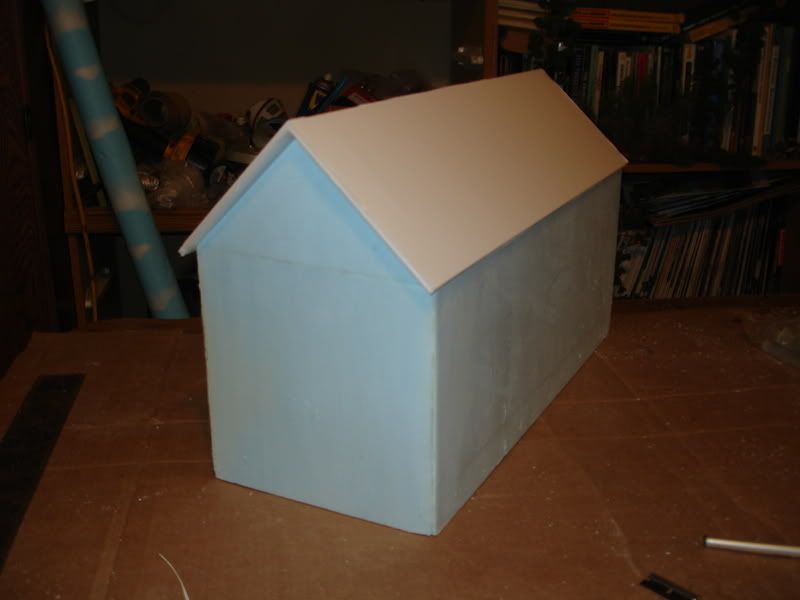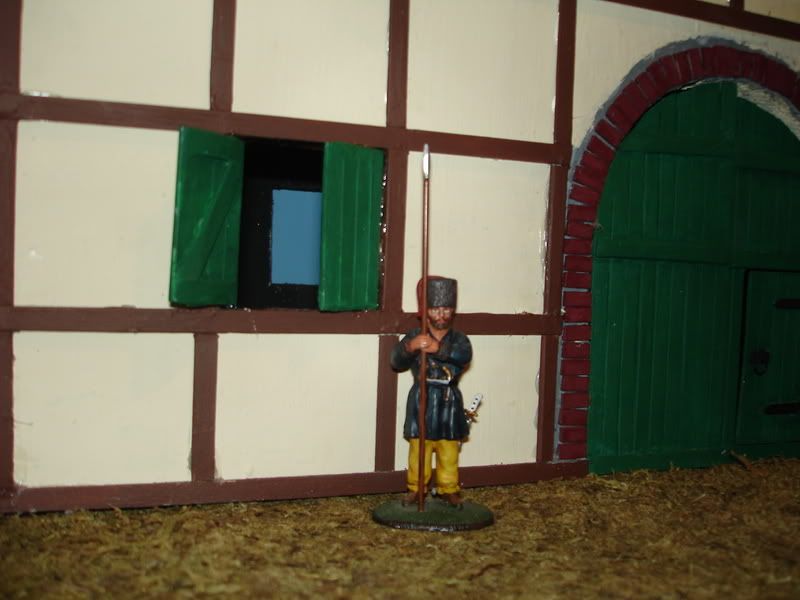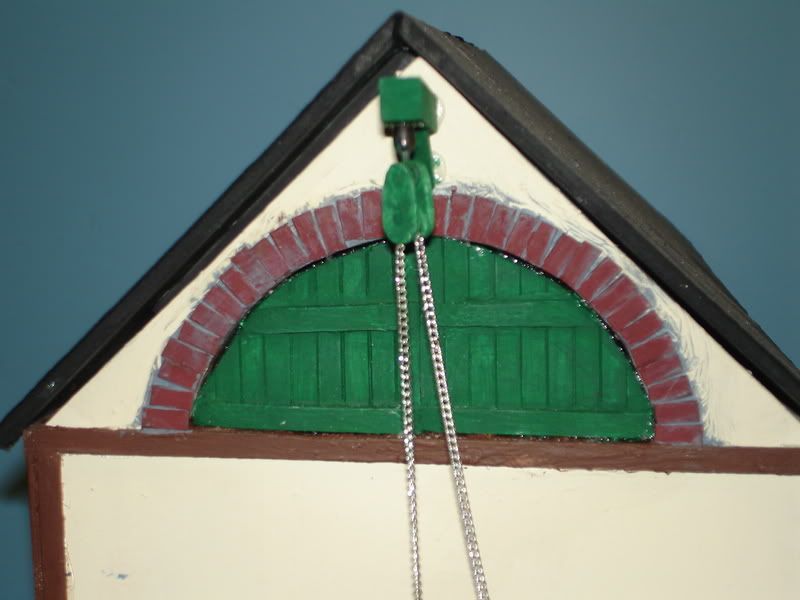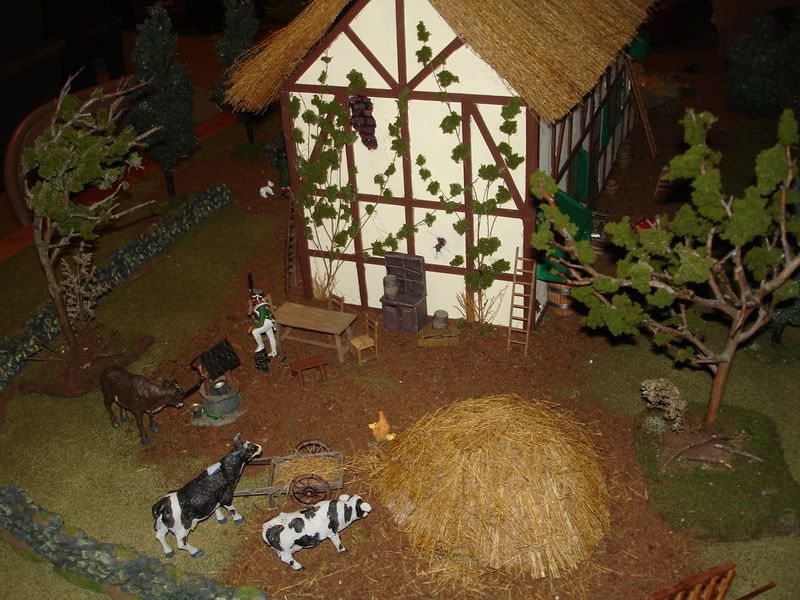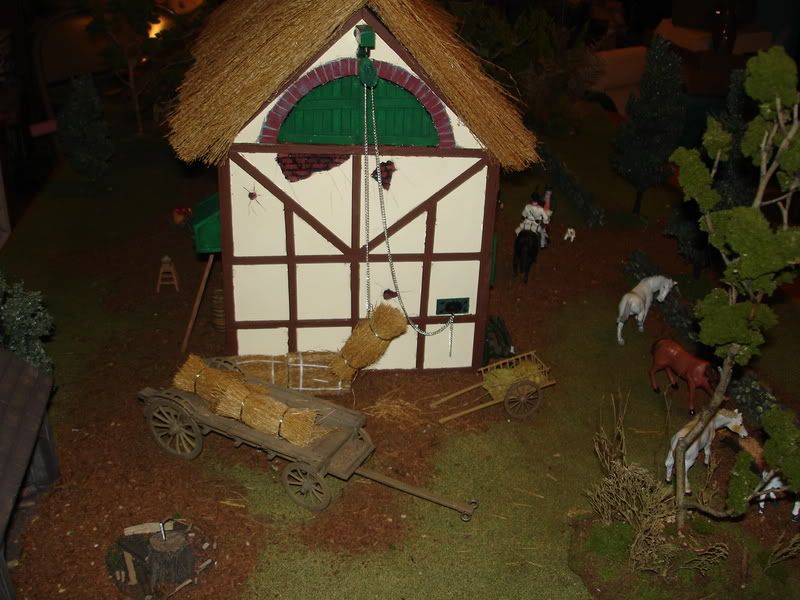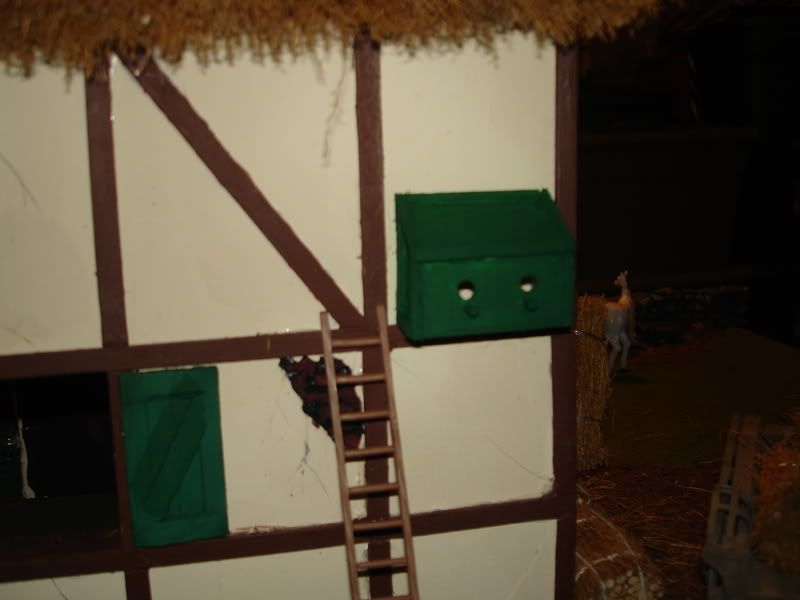fishead19690
Command Sergeant Major
- Joined
- Nov 3, 2005
- Messages
- 2,555
I started a barn to go along with the Inn I just finished and I took a few pictures of how I made the basic structure.
I know a lot of you guys who work with foam will find this very basic but it might help out a few guys just getting started with it.
I also added 45 angle cuts to the corners so you don,t get that overlap look on the sides where the foam joins together, this is optional and its easier without them but I don,t like the overlap look on the corners.
I,ll start the photos and you,ll be able get a better idea of how its done.
Here are the basics of what you,ll need to get started! A hot glue gun is best for doing this because you can work faster but White or wood glue also will work. Always test what you use on this foam on a scrap piece first because you might get a chemical reaction and melt the foam.

Some of this foam now comes covered in a plastic covering, remove this before you start. It should peel right off.
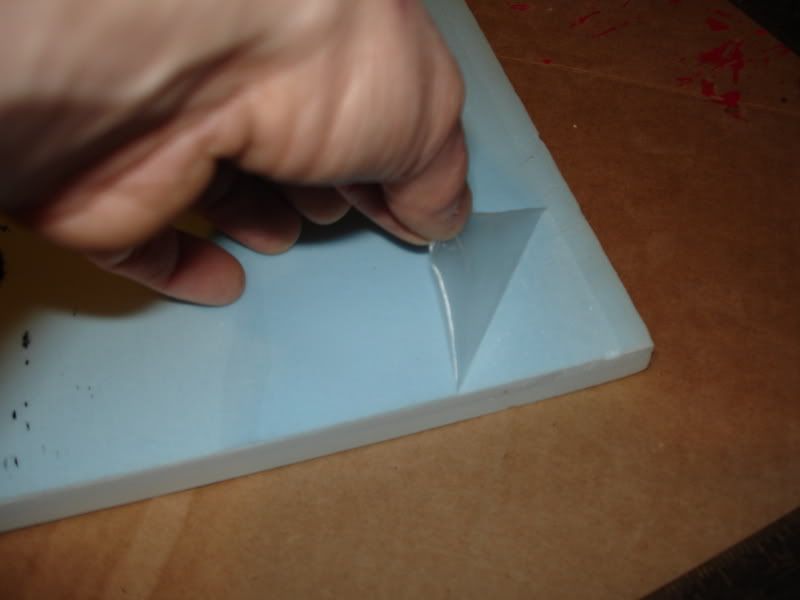

Figure out how big your building is going to be and cut your pieces using the Tee square and razor blade to get straight square cuts.
Try and keep even measurements that are easy to divide, This will help with windows and doors ect. to help line them up.
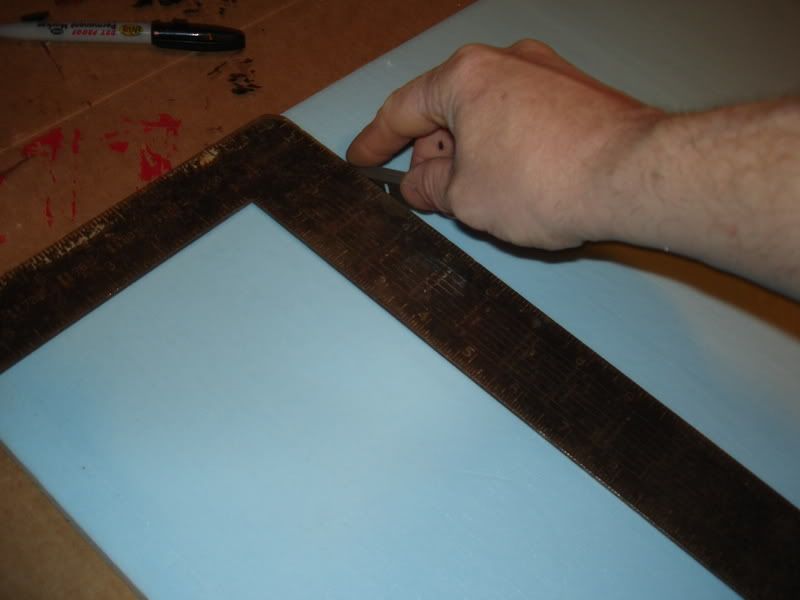
I know a lot of you guys who work with foam will find this very basic but it might help out a few guys just getting started with it.
I also added 45 angle cuts to the corners so you don,t get that overlap look on the sides where the foam joins together, this is optional and its easier without them but I don,t like the overlap look on the corners.
I,ll start the photos and you,ll be able get a better idea of how its done.
Here are the basics of what you,ll need to get started! A hot glue gun is best for doing this because you can work faster but White or wood glue also will work. Always test what you use on this foam on a scrap piece first because you might get a chemical reaction and melt the foam.

Some of this foam now comes covered in a plastic covering, remove this before you start. It should peel right off.


Figure out how big your building is going to be and cut your pieces using the Tee square and razor blade to get straight square cuts.
Try and keep even measurements that are easy to divide, This will help with windows and doors ect. to help line them up.



