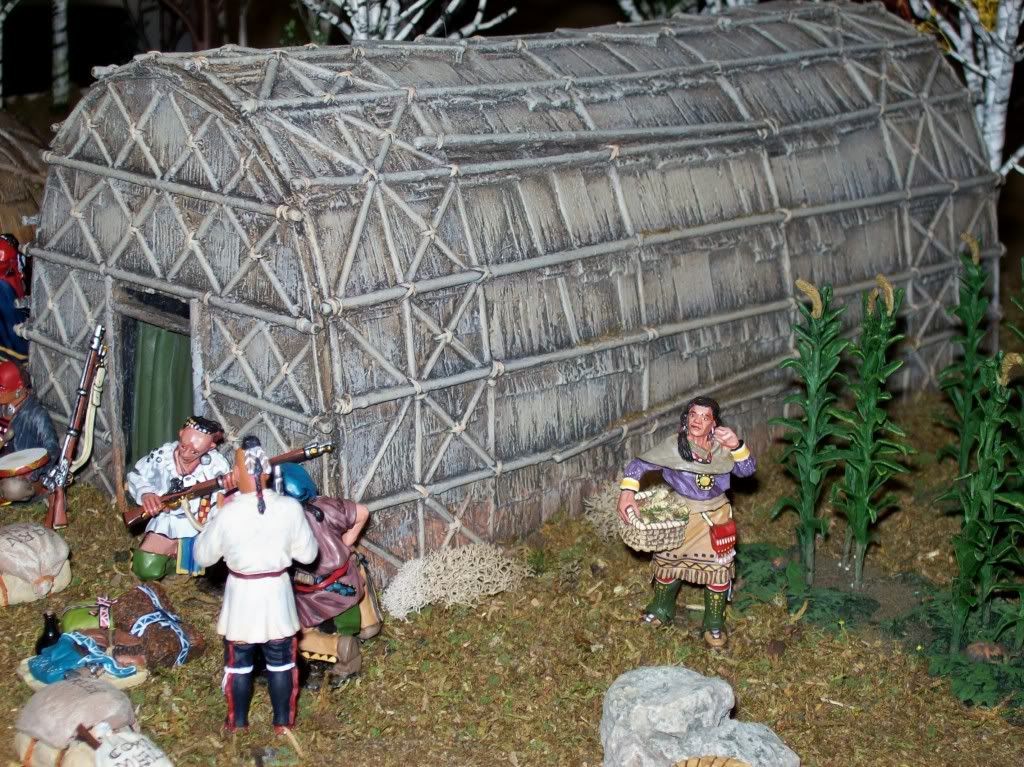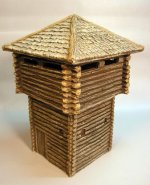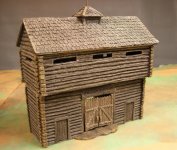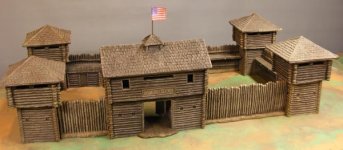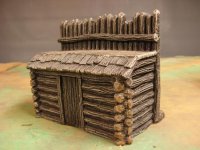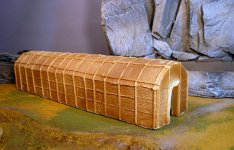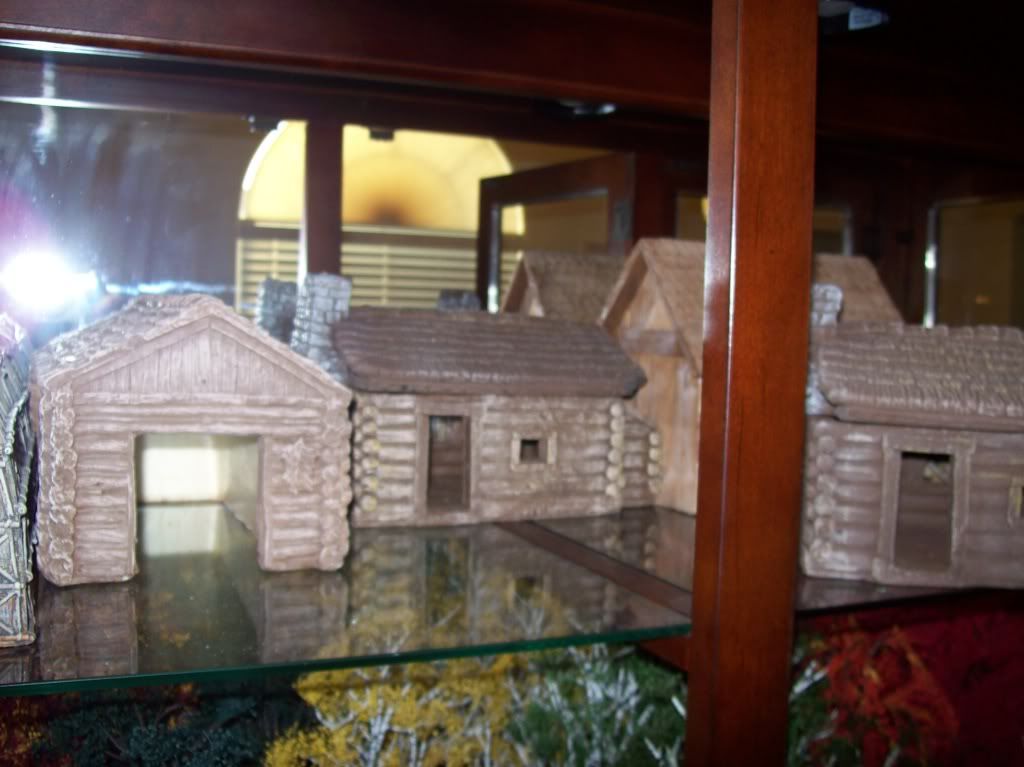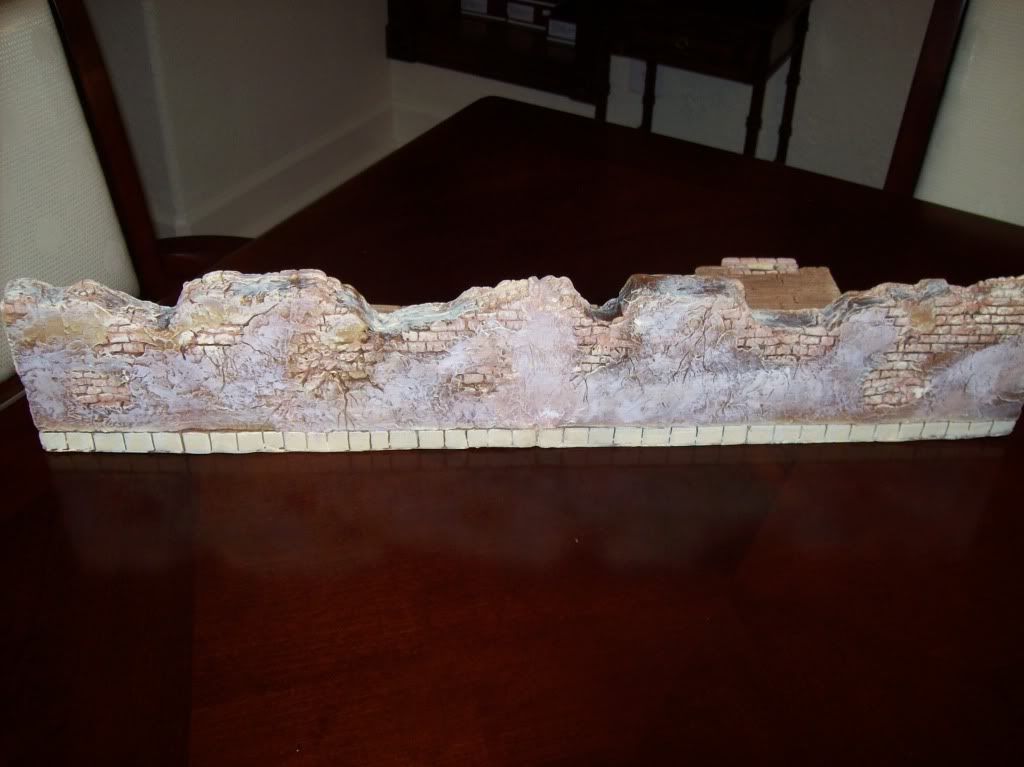Mike,
http://civilwarfortifications.com/dictionary/dictionary.html
For the blockhouse you might try reading the entrys from the civil war fortification dictionary under both blockhouse and machicouli --- see the floor slit in the diagram under machicouli. There is information about blockhouse dimensions here, including minimum ceiling heights (9-foot) and maximum overall size - weight bearing issues.
From your past work, you obviously have the ability to make a blockhouse. But think you might be able to do some aspects better than John. You can do the roof.
If you are tying the blockhouse to a stockage wall, the blockhouse needs to have a wider overhang than if it was free standing without an associated stockade wall. I think the maximum overhang is 3-foot.
The corner shooting position from the 2nd story needs to be able to look down the wall and have a clear shot for the entire length of the wall it is guarding. Solid vertical support, but no extra wall in the corners. The window opening needs to be shoved into the corner as far a possible to allow the shooter to have maximum access into the corner so he can defend the stockade wall.
The bottom sill of first story window heights should start at least 6.5- 7 feet off the ground. See the Barzo window heights are taller than the door height. All the windows are high to prevent anyone from just standing on the other side of the wall and sticking a musket through. With these high windows, shots entering the windows would generally go over the heads of anyone standing inside reloading. A simple step or crate would be used to elevate the shooter inside, but those reloading would have the added protection.
The stockwall does not tie into the corner of the blockhouse, but closer to the mid-wall of the blockhouse or maybe a third of the way down. A window from the first floor should be able to look down the outside of the stockade wall, but again it is well raised off the ground. If you see the blockhouse entry in the civil war dictionary, and the "plan" diagram, you see the L-entry way to the door --- this retards a large group from ramming the door in because of the limited space created by the L-entry.
The overhangs include Machicouli, floor slits that can be opened to allow you to shoot straight down.
Vertical stockade walls likely to be two rows of timber - not one. With smaller diameter and shorter timbers in the saddles of the larger timber outer timbers. The outer wall could be made so that it is 10-foot tall, but the small timber in the saddles would be only 7-foot tall. Easy to peek out, while remain hidden and protected behind the wall. Much easier to construct - see the Fort Ligonier page on the web and various photos of Fort Ligonier. Often there would be a shooting step inside the paliside wall to raise the height of the shooter. The bottom sill of the loop holes would walls be at least 6.5 feet to 7 feet off the ground again to stop the enemy from sticking a musket throught the wall or even seeing inside.
Very often, they would mix wall types, sometimes vertical stockade walls mixed in with horizontal timber walls which should be easy to construct. Both Fort Duquesne and Fort Ligonier freely mixed timber wall types.
With the Barzo blockhouse you can see that door is not in the middle of the wall, but to shoved into a corner. This allows the stockade wall to connect to the middle of blockhouse wall, increasing the ability to defend to wall - more to the blockhouse is outside the wall and you can position more shooters protecting that wall.
