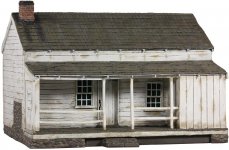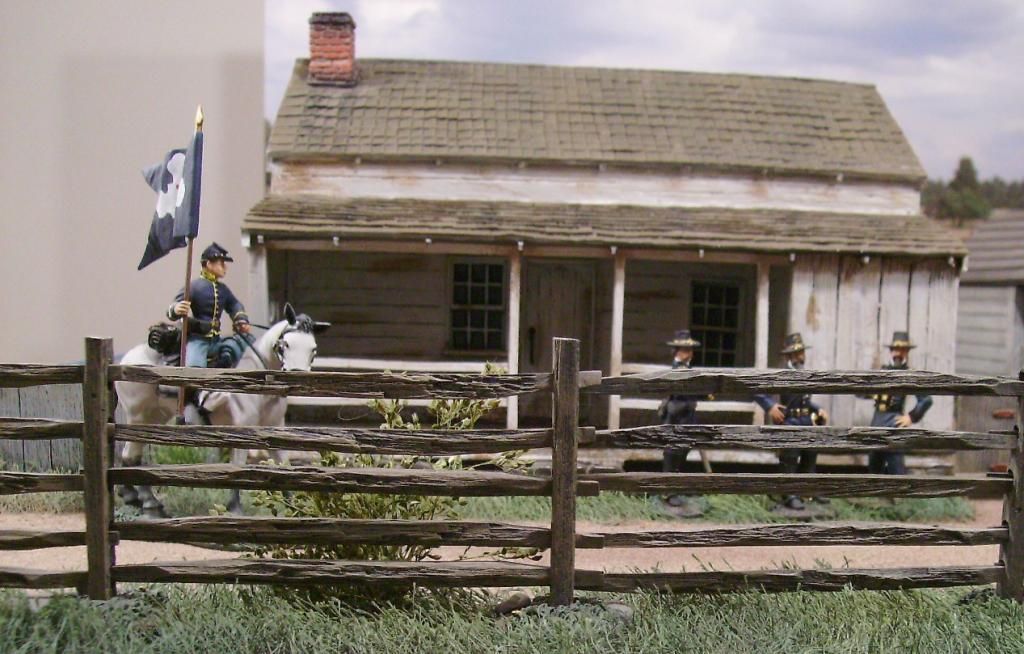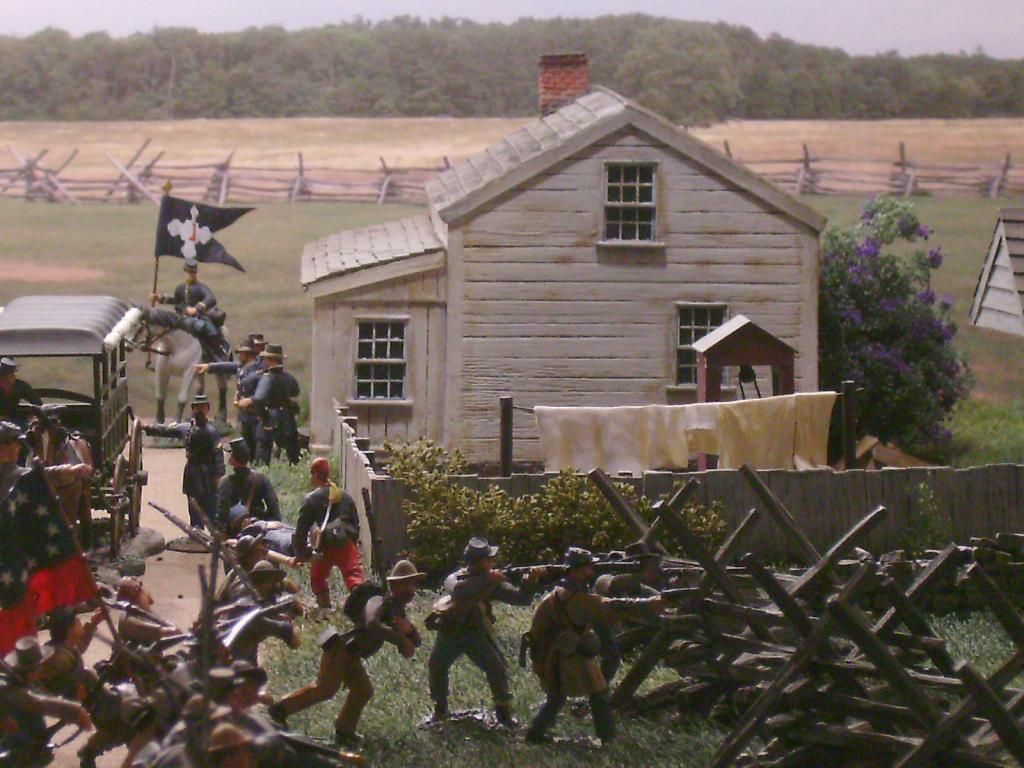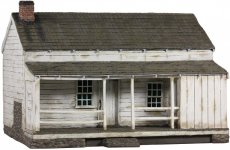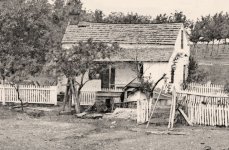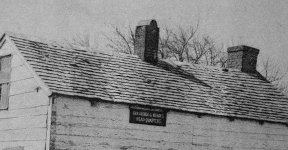mestell
Colonel
- Joined
- Feb 12, 2008
- Messages
- 9,385
The Leister Farmhouse aka Meade's Gettysburg HQ is now available and in stock. I have ordered mine and I believe its being shipped to me today . . . . I should have it by first of next week. I am busy right now re-arranging my ACW 4'x8' diorama/staging table to accomodate the new house and also I am adding a 52" row of Hudson & Allens new snake rail fence HA2075 down one side of the main road that's on the table. In looking at photos of the Leister Farm, you can clearly see snake rail fencing along the property that is a close match to the HA2075 fencing.
