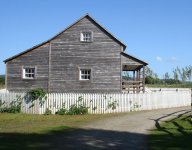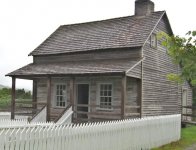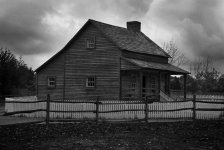D
Dave@Traverse
Guest
We've just posted the painted version of "Hatchet Creek" farmhouse on our website, traversedioramics.com. You can follow the links for additional pictures once you get there.
We're now taking pre-orders, and the product should be available from us and at retailers in a few week's time.
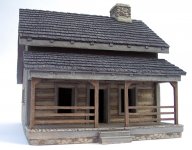
In case you didn't catch my last post on the unpainted version, here's a few additional details: The farmhouse marks the first of our Homestead Series, in which we'll represent dwellings and various outbuildings in 1:32/30 scale. This first homestead we're calling "Hatchet Creek." The farmhouse is modeled after a real Western Pennsylvania home built sometime prior to the 1850s. It's log structure and narrow clapboard siding is typical for the period, extending back at least a century. So it works well for AWI along with ACW displays, and even FIW and Western, too.
The farmhouse features interior detailing, including a stone fireplace with mantel. The roof is removable and reveals a main room, shed-style room, and second floor. The second floor itself features a cutaway and is also removable.
We're also working on a detailing kit which will include muttons for the windows ("grills" in modern lingo) as well as a functioning 6-panel front door.
Enjoy!
Dave
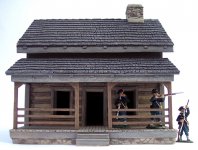
(Figures not included)
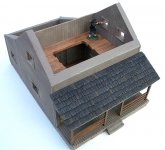
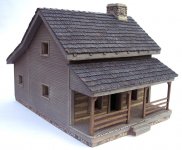
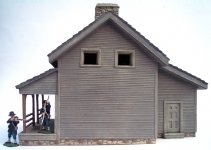
We're now taking pre-orders, and the product should be available from us and at retailers in a few week's time.

In case you didn't catch my last post on the unpainted version, here's a few additional details: The farmhouse marks the first of our Homestead Series, in which we'll represent dwellings and various outbuildings in 1:32/30 scale. This first homestead we're calling "Hatchet Creek." The farmhouse is modeled after a real Western Pennsylvania home built sometime prior to the 1850s. It's log structure and narrow clapboard siding is typical for the period, extending back at least a century. So it works well for AWI along with ACW displays, and even FIW and Western, too.
The farmhouse features interior detailing, including a stone fireplace with mantel. The roof is removable and reveals a main room, shed-style room, and second floor. The second floor itself features a cutaway and is also removable.
We're also working on a detailing kit which will include muttons for the windows ("grills" in modern lingo) as well as a functioning 6-panel front door.
Enjoy!
Dave

(Figures not included)





