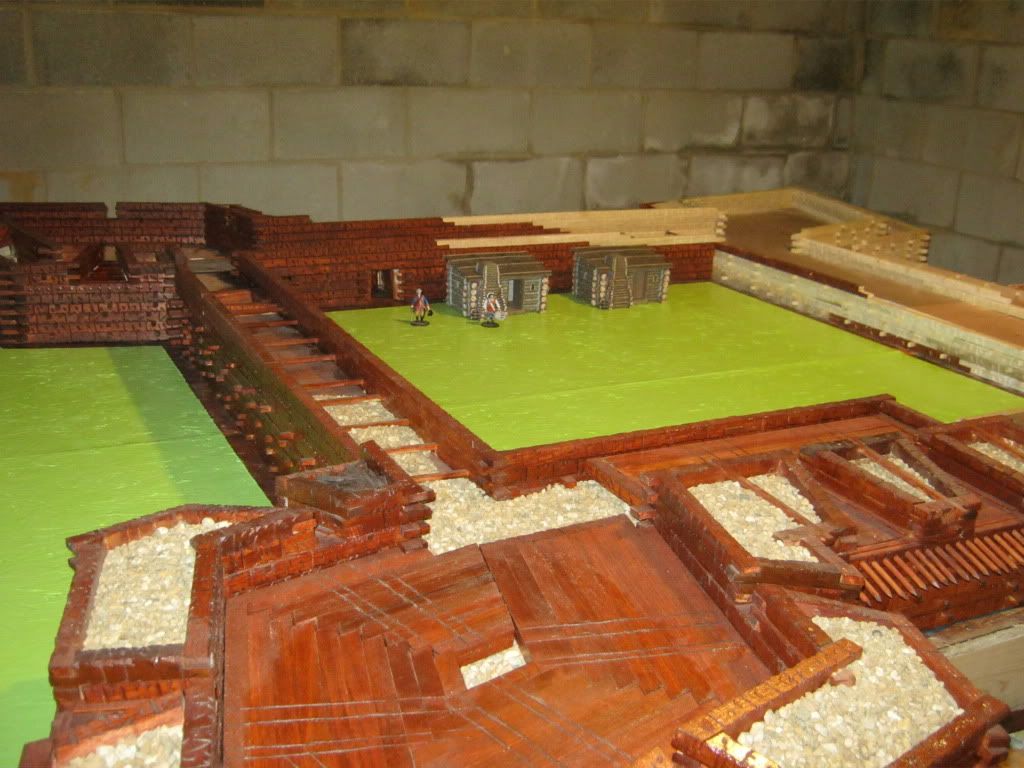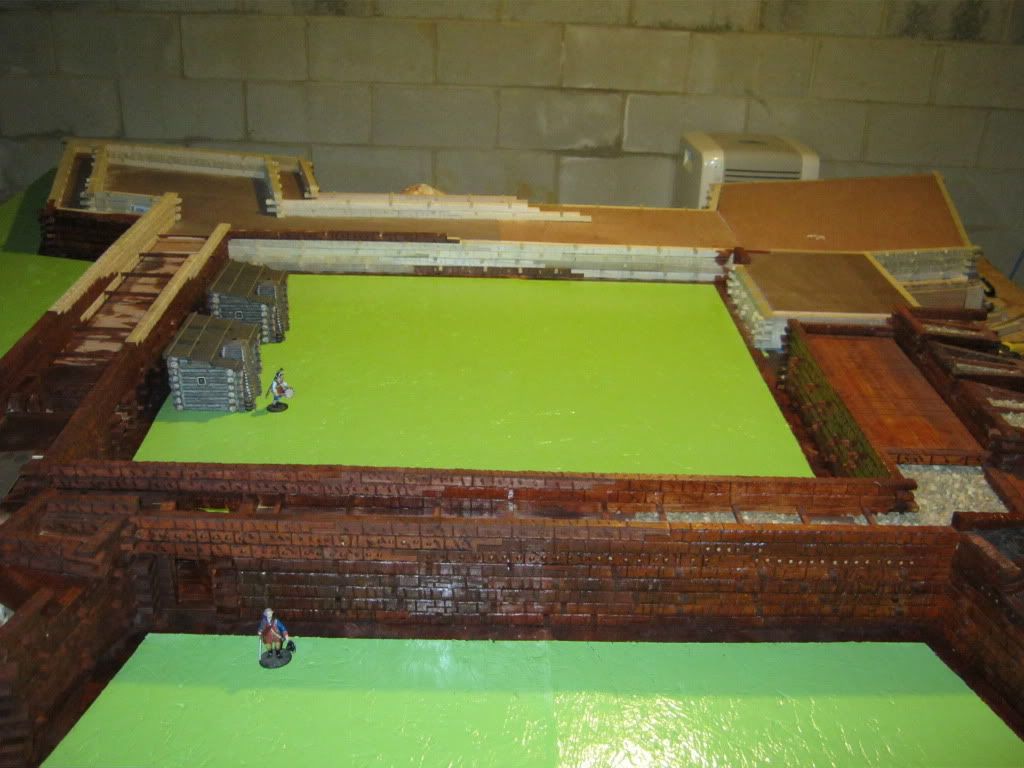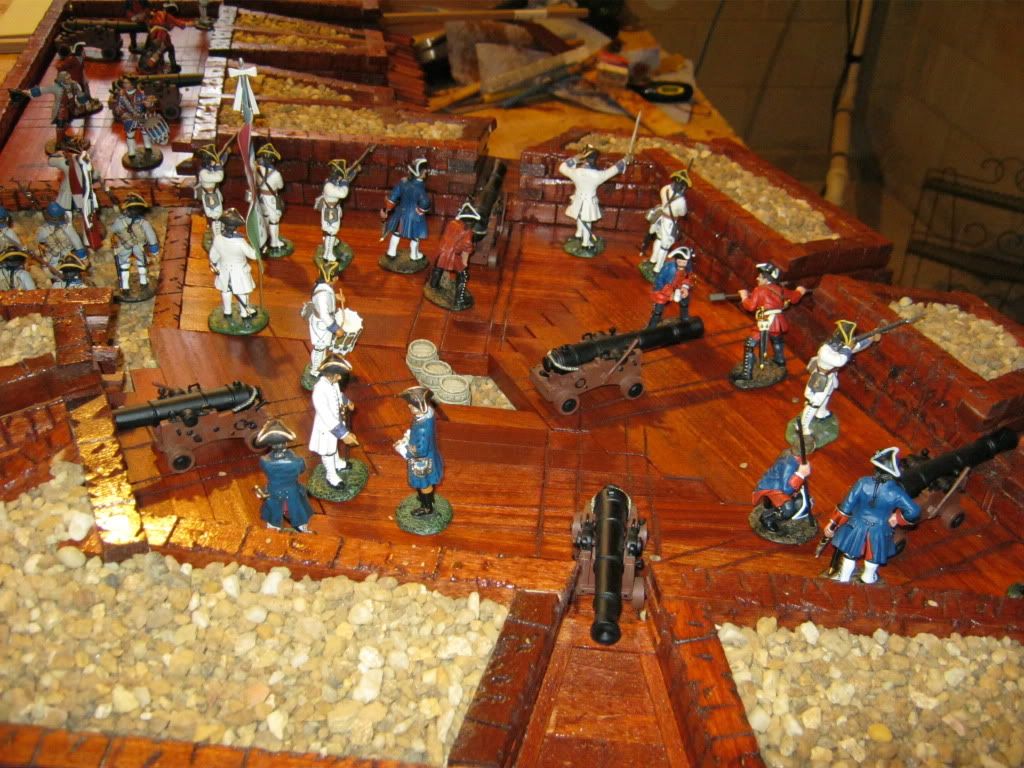You are using an out of date browser. It may not display this or other websites correctly.
You should upgrade or use an alternative browser.
You should upgrade or use an alternative browser.
Bastion Fort - French & Indian War (1 Viewer)
- Thread starter Fraxinus
- Start date
PJDeluhery
Corporal
- Joined
- Sep 11, 2009
- Messages
- 586
Photos look darn good to me! You might try using a smaller (higher) aperture on the lense - that will increase depth of field. But, I doubt you'll ever get the whole thing in focus.
Outstanding job on this fort. Your attention to detail is fantastic.
Outstanding job on this fort. Your attention to detail is fantastic.
Currahee Chris
Sergeant Major
- Joined
- Apr 24, 2007
- Messages
- 4,776
Wonderful work and very very informative!!! 5 stars!!
Been 11 months since the last photo installment, some progress made, but still far to go. Two bastions have completed walls and gun ports. But one of the completed bastions still needs a finished floor. Third bastion just needs the gun embrasures plus the finished floor, but I hope to get those done over the Thanksgiving holiday. The fourth bastion should be completed sometime in late 2012. Then going to try my hand at building the barracks.
The fort is a mix of elements from Fort William Henry (British) and Fort Duquesne (French). It scales at 225 feet from bastion tip to bastion tip. Smaller than FWH (300 Feet X 300 Feet) but bigger than Fort Duquesne (160 x 160 feet). The parade ground is the most troublesome element, once buildings get added, the parade ground gets crowded very quickly. Absent the buildings, the model's parade ground scales to 100 feet by 100 feet (Fort Duc's parade ground was about 95 feet x 95 feet). Fort William Henry's parade ground was somewhere around 165 X 165 feet, much larger than the model.


The fort is a mix of elements from Fort William Henry (British) and Fort Duquesne (French). It scales at 225 feet from bastion tip to bastion tip. Smaller than FWH (300 Feet X 300 Feet) but bigger than Fort Duquesne (160 x 160 feet). The parade ground is the most troublesome element, once buildings get added, the parade ground gets crowded very quickly. Absent the buildings, the model's parade ground scales to 100 feet by 100 feet (Fort Duc's parade ground was about 95 feet x 95 feet). Fort William Henry's parade ground was somewhere around 165 X 165 feet, much larger than the model.


Last edited:
Napoleon1er
2nd Lieutenant
- Joined
- Oct 11, 2010
- Messages
- 3,093
That is simply the best fortification I HAVE EVER SEEN. Period. It blows me AWAY. I want all those cannons...... But let me look at some things for you... For walls that good, you should use accurate barracks and guns for the period.{bravo}}
-Sandor:salute::
-Sandor:salute::
Napoleon1er
2nd Lieutenant
- Joined
- Oct 11, 2010
- Messages
- 3,093
What is RoSF?
Napoleon1er
2nd Lieutenant
- Joined
- Oct 11, 2010
- Messages
- 3,093
I have some ideas for you monsieur....
mikemiller1955
Lieutenant General
- Joined
- Aug 3, 2008
- Messages
- 17,614
Ken...it's looking fantastic...thanks for the peek...you've really gotten a lot of work done in the last two weeks...I think the parade ground is gonna be fine...bigger than you think...it looks great...you will have the perfect place to display your figures...now tell us...
Who will man this fort??????
Who will man this fort??????
RoSF = Raid on Saint Francis (John Jenkins Series)
Sandor, any ideas or suggestions much appreciated. Trying hard to get the gun embrasures correct.
Mike, as to who occupies the fort, both French and British work. Both constructed squared timber bastion forts during the F&IW. Actually, the both nations constructed a number of forts out of stone, stone/timber combinations, and even brick faced.
Early next year, Osprey is releasing another fort volume, this time on the War of 1812. So there is a chance that the model work for that period as well. Osprey has really do a great job with the FI&W era forts, I think the total release is 5 volumes.
Sandor, any ideas or suggestions much appreciated. Trying hard to get the gun embrasures correct.
Mike, as to who occupies the fort, both French and British work. Both constructed squared timber bastion forts during the F&IW. Actually, the both nations constructed a number of forts out of stone, stone/timber combinations, and even brick faced.
Early next year, Osprey is releasing another fort volume, this time on the War of 1812. So there is a chance that the model work for that period as well. Osprey has really do a great job with the FI&W era forts, I think the total release is 5 volumes.
Napoleon1er
2nd Lieutenant
- Joined
- Oct 11, 2010
- Messages
- 3,093
So, here is one question- is there space inside the walls? Because if there is, I have a type of barracks that might work, which combines stone and wood, with a very simple roof. Since you've used authentic building methods for the rest of he fort, it would make sense to use individual stones, which I can help with. One other thing- n the walls, there are musket loopholes, and a lot of them. I can send you pictures from forts I have visited- I can also help with the gate. JJ, ONWTC, and JG cabins would also look nice in addition to one or two smaller barracks.
-Sandor
1812 might look pretty snappy!
-Sandor
1812 might look pretty snappy!
RISORGIMENTO
Sergeant Major
- Joined
- Sep 28, 2010
- Messages
- 1,541
Ken
what a admirable job, I am impressed by the size, that is just the right size that any collector would want for their FIW soldiers. Gives the right idea of how they could be those fortresses in the wilderness.
I wish you a good job, keep us to date about this awesome venture please.
Carlo
what a admirable job, I am impressed by the size, that is just the right size that any collector would want for their FIW soldiers. Gives the right idea of how they could be those fortresses in the wilderness.
I wish you a good job, keep us to date about this awesome venture please.
Carlo
There isn't really space inside the walls. The walls are designed to be earth filled and absorb the shock of solid shot. There are two narrow passages leading through each of two "skinny" curtain walls (no cannon on these curtain walls). I stole this idea for the narrow passages from the Last of the Mohicans (book and movie). The long thick unfinished curtain wall will support four gun embrasures (top of the lower photo, Post 26). This thick wall would have been entirely earth filled without casement storage. Any artillery attack is expected to occur against this wall or against the gate wall. The gate curtain wall will support 3 embrasures.
By shrinking the fort to 225 feet per side (instead of the desired 300 feet), I needed to eliminate the casemates (interior/underground storage) on the "non-attack" walls, otherwise the parade ground shrinks even further.
There are no loopholes in the walls. The holes you see are for defensive stakes. You can see a few in the first photo, lower right corner (Post 26).
There is a door leading into the each of the bastions, but these end after a blind turn. Three of the these bastion doors are already in place (really not visible in the photos). The fourth bastion door will be part of the ramp/staircase connecting the parade ground to the rampart. So with six doors along the interior of the parade ground, there will illusion of at least some underground storage under the bastions.
Any help on the gate would be much appreciated. I have rejected all of my previous gate ideas, so the slate is clean and the cupboard bare as it regards the gate. That side of the wall isn't visible in the photos, but immediately beyond the limits of the gate, there is a vertical drop of about 5 inches into "the ditch". The idea was for a drawbridge.
Barrack construction is another totally slate. I am open to any ideas including stone.
By shrinking the fort to 225 feet per side (instead of the desired 300 feet), I needed to eliminate the casemates (interior/underground storage) on the "non-attack" walls, otherwise the parade ground shrinks even further.
There are no loopholes in the walls. The holes you see are for defensive stakes. You can see a few in the first photo, lower right corner (Post 26).
There is a door leading into the each of the bastions, but these end after a blind turn. Three of the these bastion doors are already in place (really not visible in the photos). The fourth bastion door will be part of the ramp/staircase connecting the parade ground to the rampart. So with six doors along the interior of the parade ground, there will illusion of at least some underground storage under the bastions.
Any help on the gate would be much appreciated. I have rejected all of my previous gate ideas, so the slate is clean and the cupboard bare as it regards the gate. That side of the wall isn't visible in the photos, but immediately beyond the limits of the gate, there is a vertical drop of about 5 inches into "the ditch". The idea was for a drawbridge.
Barrack construction is another totally slate. I am open to any ideas including stone.
Napoleon1er
2nd Lieutenant
- Joined
- Oct 11, 2010
- Messages
- 3,093
There isn't really space inside the walls. The walls are designed to be earth filled and absorb the shock of solid shot. There are two narrow passages leading through each of two "skinny" curtain walls (no cannon on these curtain walls). I stole this idea for the narrow passages from the Last of the Mohicans (book and movie). The long thick unfinished curtain wall will support four gun embrasures (top of the lower photo, Post 26). This thick wall would have been entirely earth filled without casement storage. Any artillery attack is expected to occur against this wall or against the gate wall. The gate curtain wall will support 3 embrasures.
By shrinking the fort to 225 feet per side (instead of the desired 300 feet), I needed to eliminate the casemates (interior/underground storage) on the "non-attack" walls, otherwise the parade ground shrinks even further.
There are no loopholes in the walls. The holes you see are for defensive stakes. You can see a few in the first photo, lower right corner (Post 26).
There is a door leading into the each of the bastions, but these end after a blind turn. Three of the these bastion doors are already in place (really not visible in the photos). The fourth bastion door will be part of the ramp/staircase connecting the parade ground to the rampart. So with six doors along the interior of the parade ground, there will illusion of at least some underground storage under the bastions.
Any help on the gate would be much appreciated. I have rejected all of my previous gate ideas, so the slate is clean and the cupboard bare as it regards the gate. That side of the wall isn't visible in the photos, but immediately beyond the limits of the gate, there is a vertical drop of about 5 inches into "the ditch". The idea was for a drawbridge.
Barrack construction is another totally slate. I am open to any ideas including stone.
I have researched fort gates: all ya need is Popsicle sticks, hinges made for hobby things, and little tacks used in model ship building. I will provide instructions. When I get home later this week, I will look into things.
-Sandor
Carlo, in case you did not realize it, I stole the color for the parade ground from your webpage!!! I sat there in front of the computer matching paint chips to your work until I eneded up with "Green Gecko" from Lowes Hardware. I think this green will allow the figures to visually pop. So, many thanks.
For some reason, the green is photographing a tad more yellow in color than in real life. I like it better in real life. I am having a similar problem with the quartz pea gravel which is photographing much "whiter" than it is in real life. Mike Miller loathes the result (pea gravel).
For some reason, the green is photographing a tad more yellow in color than in real life. I like it better in real life. I am having a similar problem with the quartz pea gravel which is photographing much "whiter" than it is in real life. Mike Miller loathes the result (pea gravel).
PJDeluhery
Corporal
- Joined
- Sep 11, 2009
- Messages
- 586
All I can say is: WOW! Fantastic modeling work! This deserves to be someplace where people can see it.
RISORGIMENTO
Sergeant Major
- Joined
- Sep 28, 2010
- Messages
- 1,541
Ken,
I'm very proud you took inspiration from my pictures for your fantastic job, all this is a faboulous exchange of ideas!
Thank you
I'm very proud you took inspiration from my pictures for your fantastic job, all this is a faboulous exchange of ideas!
Thank you
Users who are viewing this thread
Total: 2 (members: 0, guests: 2)


