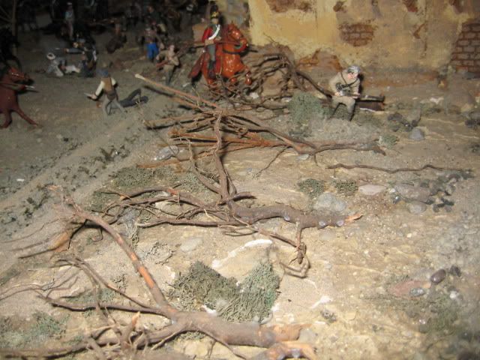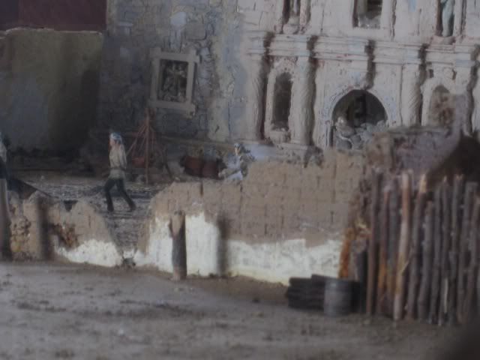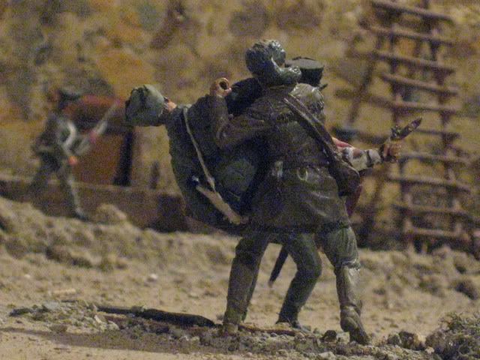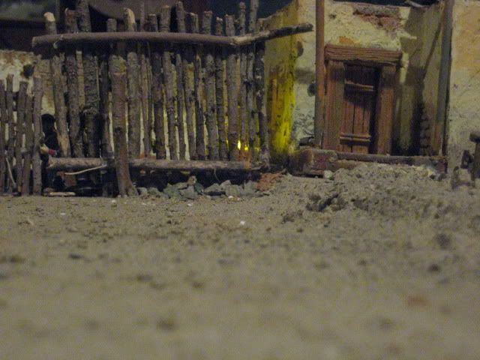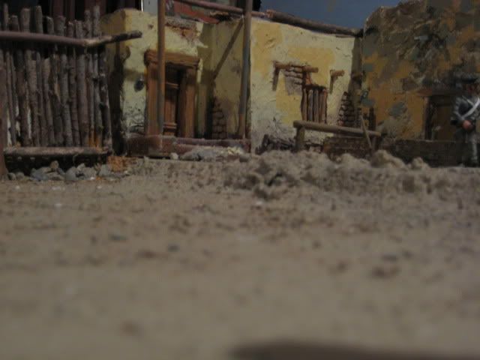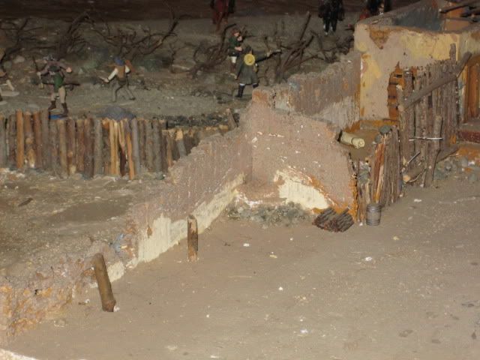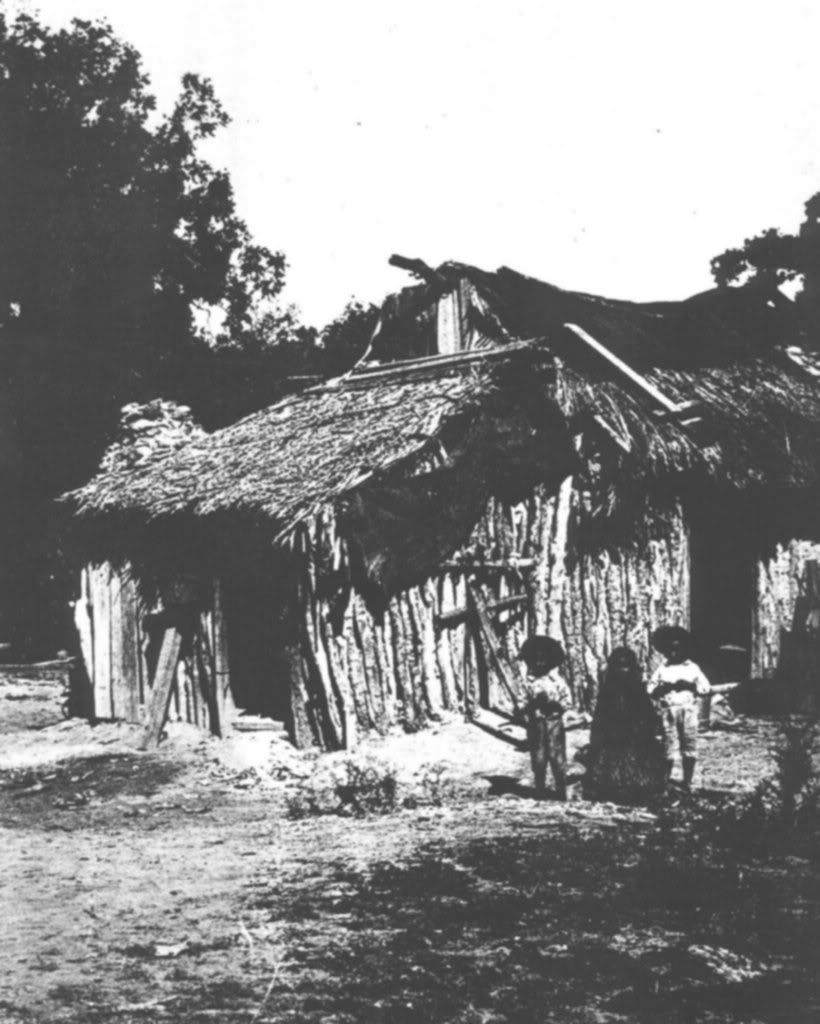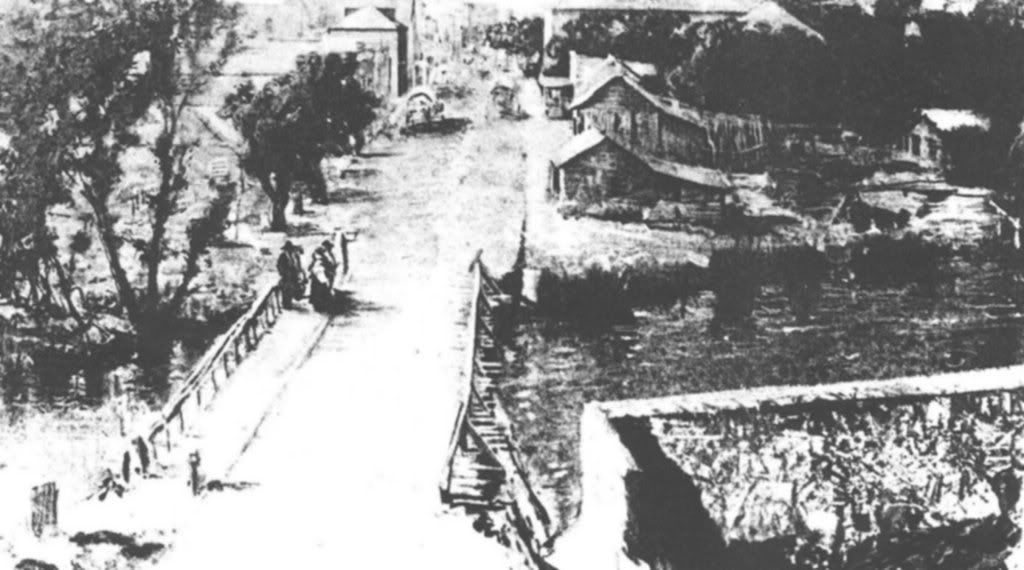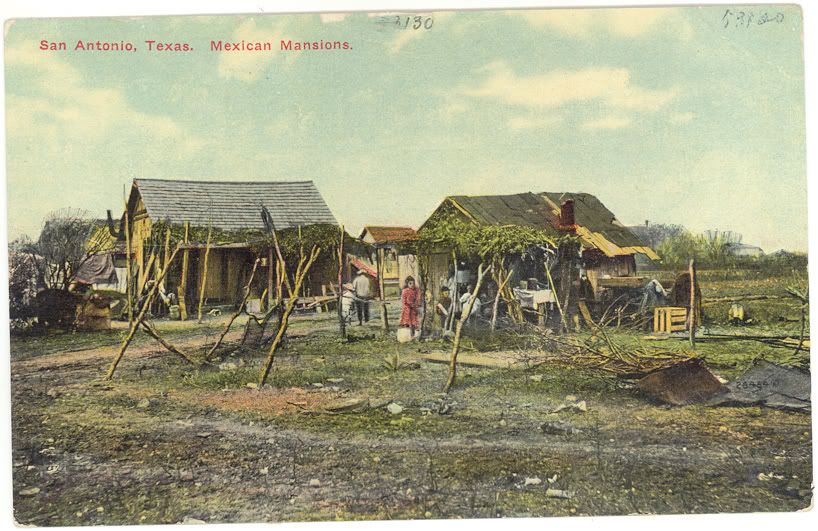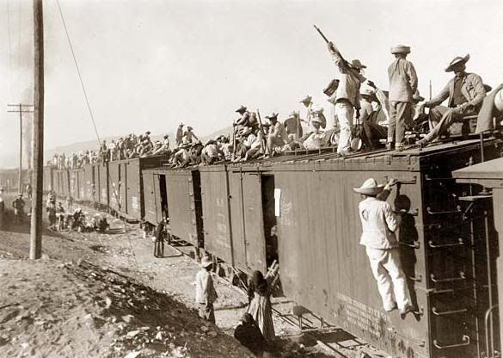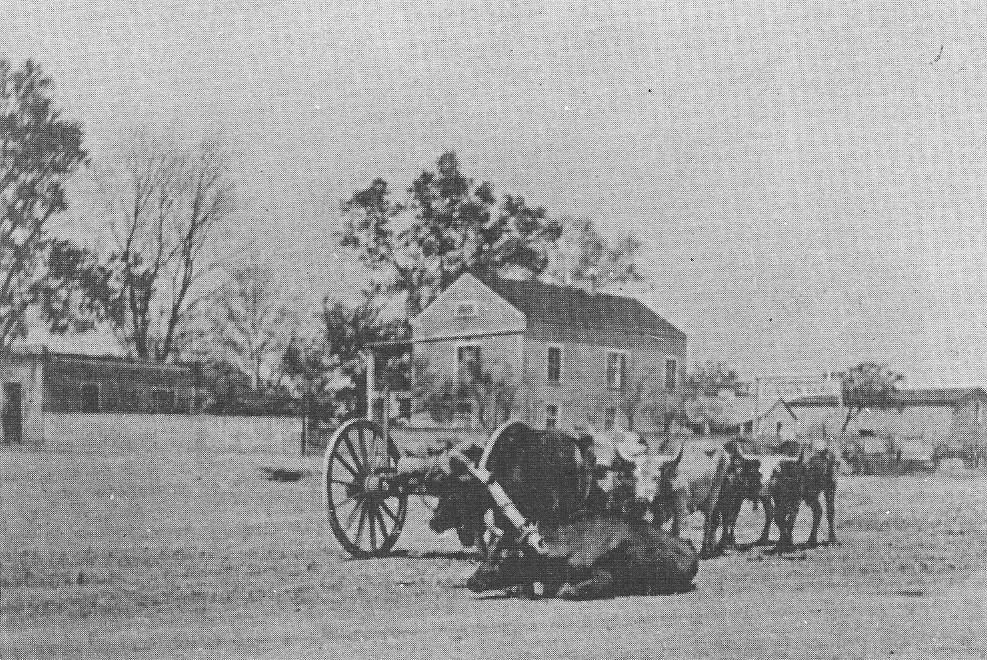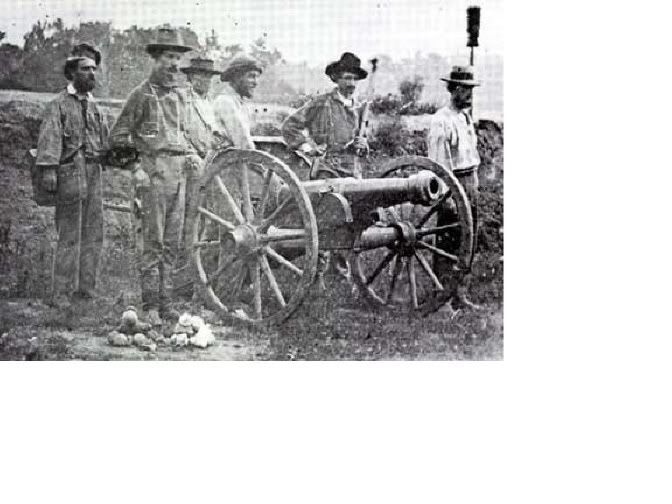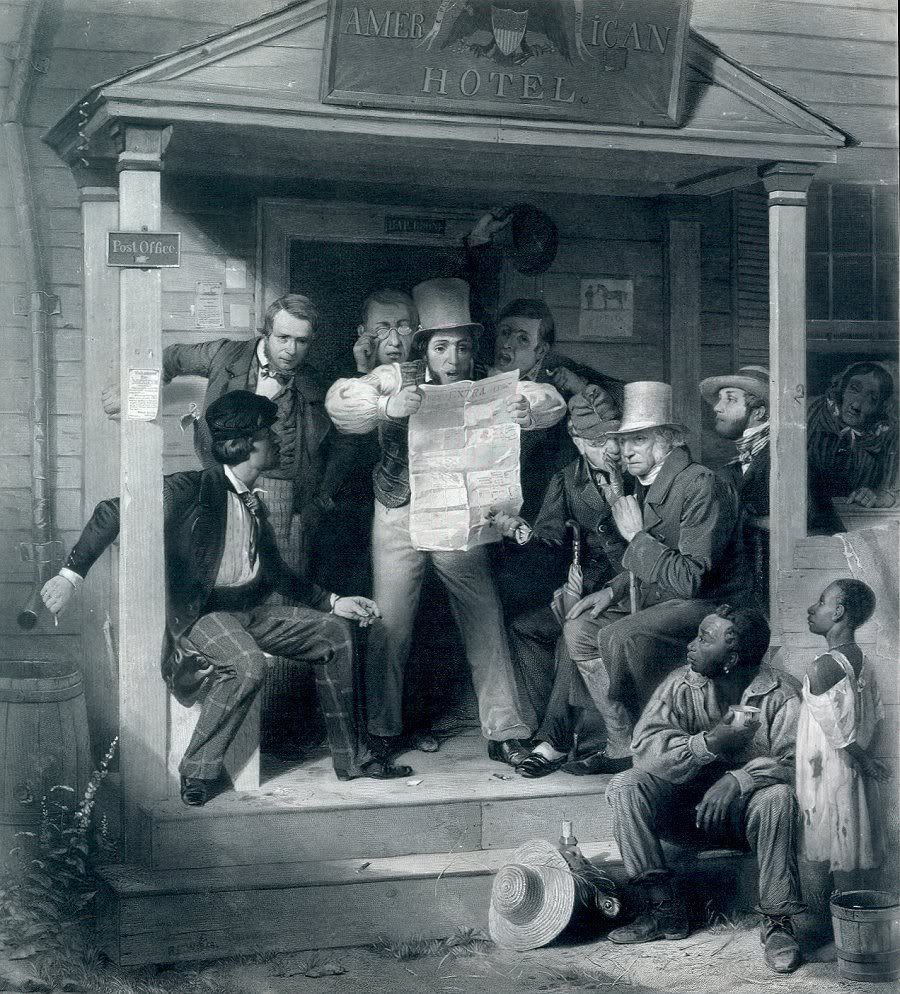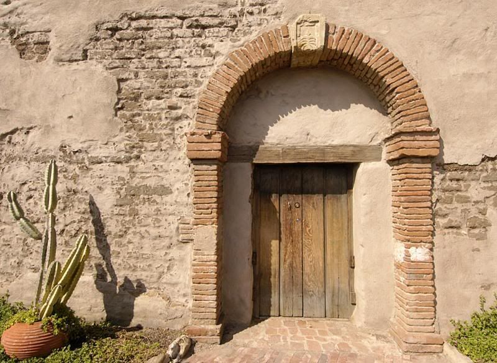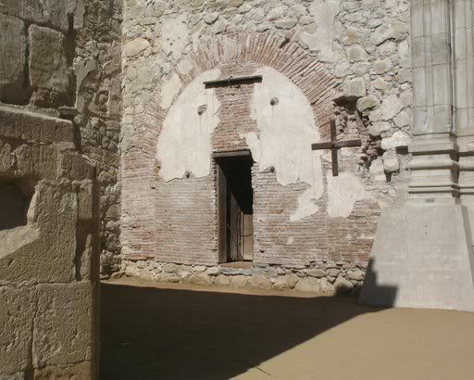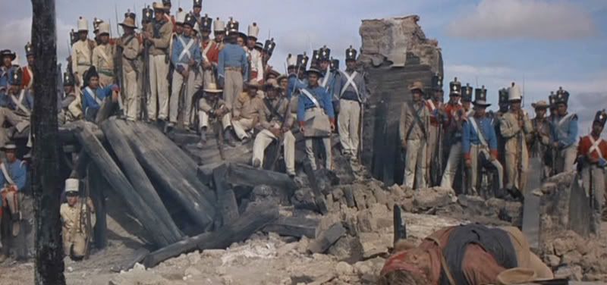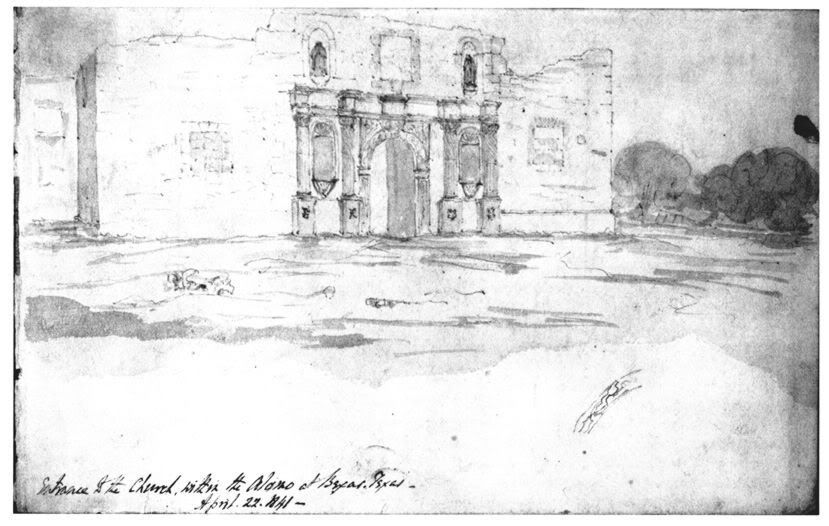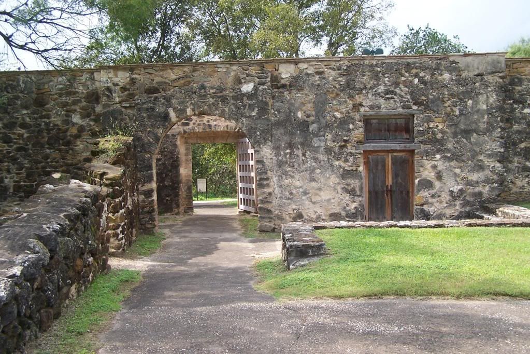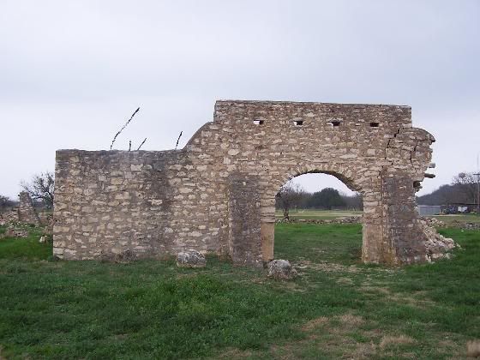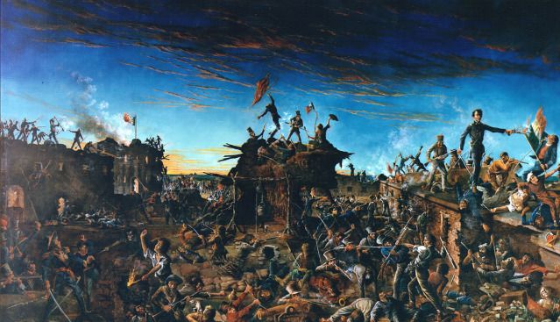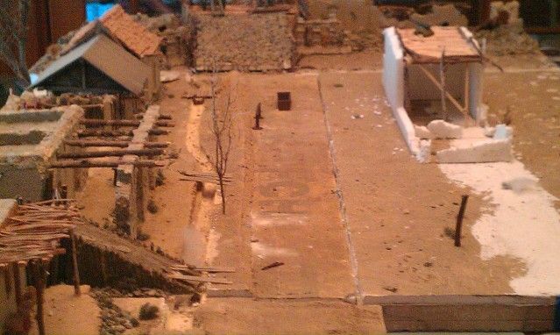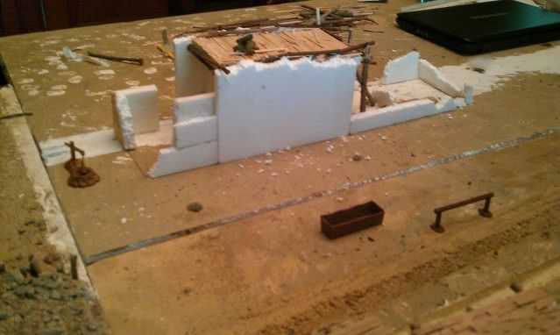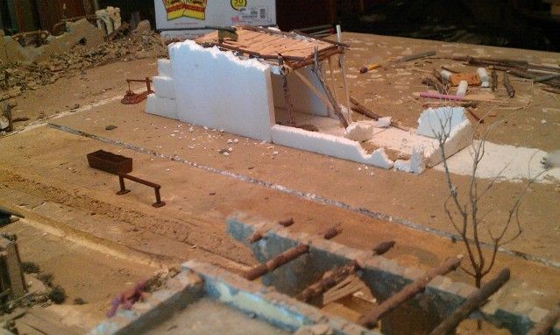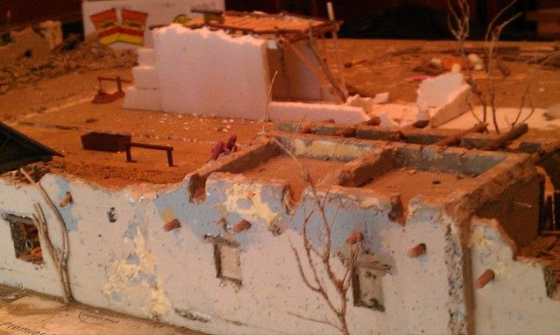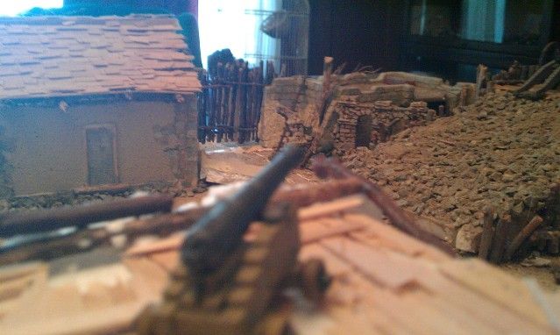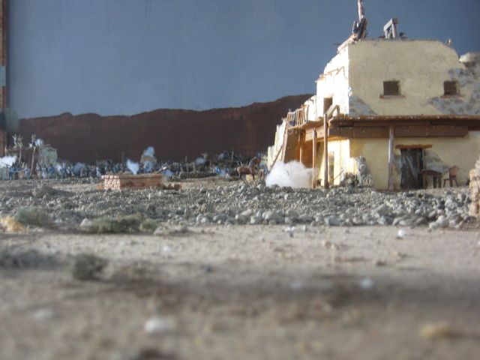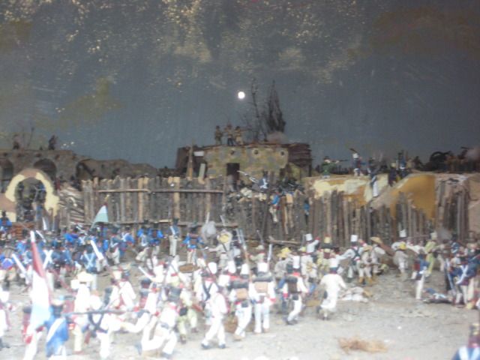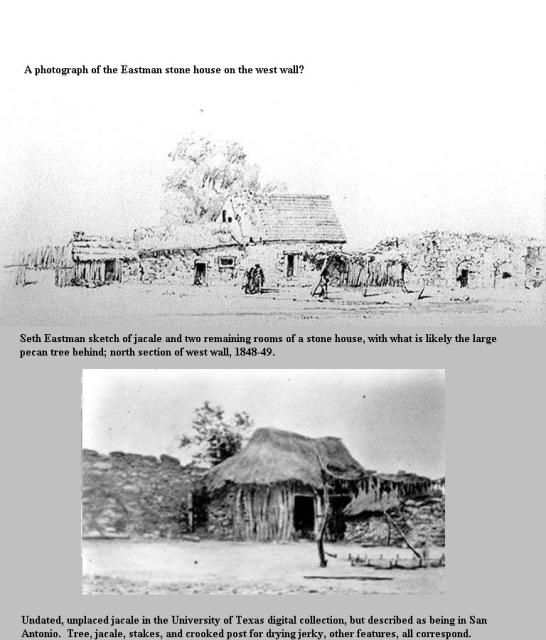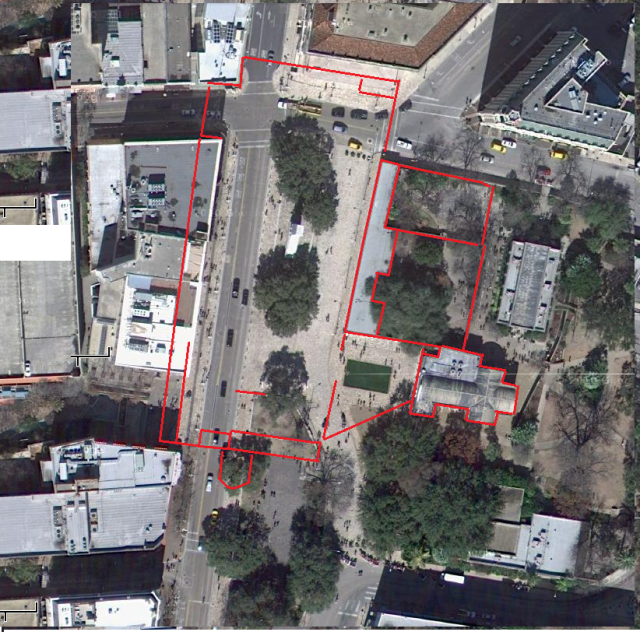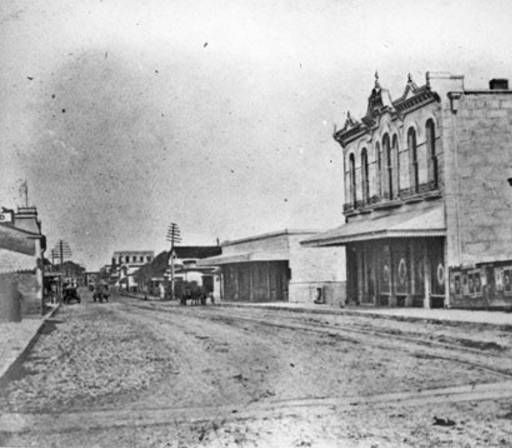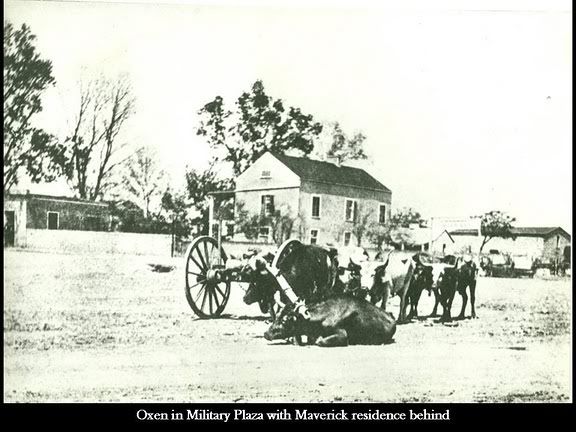There was an artist named McArdle who collected all of the available information about the Alamo for an epic painting in 1875; it was finished and destroyed in a fire in the State capitol in 1881. So he picked up and did it again. Central to both paintings is a shaky platform in the midst of the holocaust, and it is apparently being pulled down by the Mexican soldiers. The building isnt the kind of detail he would invent, place centrally in the painting, and repeat in the restored version, all without some evidence that it existed.
Nevertheless, there is no other mention of it that I have ever found in years of Alamo research, and it is included in no other pictures or descriptions. This is not unusual for the Alamo, though: many details of the architecture are known from a sole source, often an artist or writer, or from rumor. For example, though the McArdle "platform" isnt in any of the current artists' rendition, and in no other diorama, these usually nowadays include a peak-roofed building midway along the West wall, a cannon platform midway along the North wall, put the "Crockett palisade" at the wrong angle and position contrary to archeological excavation, and put an absurd "observation tower" at the corner of the church, with the Alamo flag, contrary to all of the written accounts of the placement of the flag on the convent. These details are now included in the orthodox model and painting based on the slim evidence of, in most cases, a single ancient sketch or map, contradicted by the majority of others.
It should come as no surprise then that I have installed McArdle's platform in my diorama. I have not done this without first looking to see how such a structure might have existed. I believe that if it was there, it was the remnant of a stone house, part of a row of houses which once existed facing the inside of the West wall (which was itself at first just a row of houses). This demolished row no doubt provided the building materials for rubble-filled ramps and fortifications elsewhere, but a house that held much of itself together by the time of the battle might well have been exploited as an observation platform. It might well have been rickety; McArdle shows it as it must have been, braced by timbers.
The original McArdle "Dawn at the Alamo" 1875. This is the only image of the lost original. The platform is the central structure shown.
The restored, recreated painting.
The placement of such a structure in the North end of the plaza is ideally suited to see much of the approach at the Northwest angle of the perimeter, a view otherwise partially obscured by the familiar giant pecan tree.
When there is a dispute about Alamo architecture, as with the "connecting wall" entry (a dispute that got real nasty a while back on an Alamo forum), it is incredibly helpful to build a model of what you are talking about. As you put up the walls and barricades, you realize why they did things the way they did them, and how the random circumstances of the ruins and grounds explained their heroic conduct. For example, you understand why the Mexicans suffered greater casualties inside than outside the fort. With the "connecting wall," I built the model in two parts, one section of the wall on the west side to represent the original, thicker wall, and one on the east adjoining it an angle to stand for the later, thinner one. Where these joined was a giant "crack," which you can see in some paintings and photographs. And below the arc of the crack is an entryway to the convent yard, clearly depicted in early drawing by Seth Eastman. When you build the model, if you follow the likely building of those at the time, you can recreate the crack, the entry, and see why it was needed and how it was used.
It was the passageway to the church, the front door of the famous church being barricaded at the time of the battle.
My platform under construction late last year.
It would have been the northernmost stone house in the demolished row.
The reason such a platform was necessary: the view to the northwest, the route of assault of one of the main Mexican assault columns.
